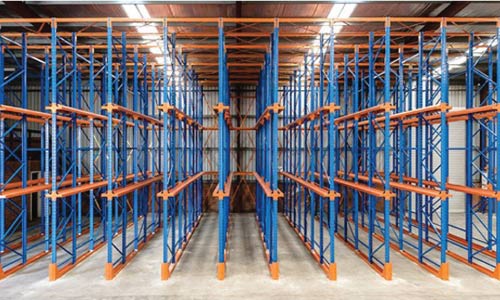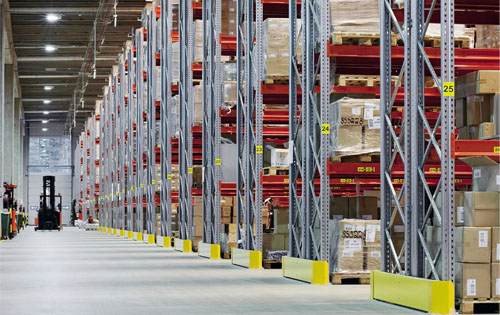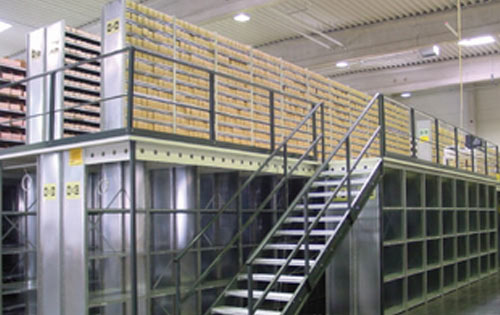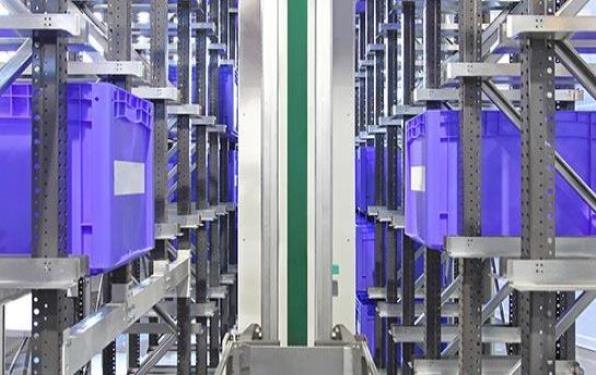Warehouse Layout and Redesign
A Guide To Warehouse Optimization Using Expert Warehouse Consultants
-

The materials handling experts at Arbor Material Handling want to guide you in your work as a warehouse pro to help you with expertise in both warehouse layout and warehouse design. Our warehouse consultants have put together this article to help you better understand the process and how they can help you maximize productivity in your operations.
Why would a warehouse manager want to redesign a warehouse layout?
There are a few reasons to consider a warehouse redesign or to review of warehouse layout.
- Increase storage capacity of a warehouse.
- Increase productivity and throughput.
- Reduce the cost of goods stored and picked in the facility.
If a warehouse manager has never engaged a consultant on warehouse design or warehouse layout, what they expect during the process?
A warehouse pro should expect to answer detailed questions about the warehouse operation as it is today and what they want to achieve through a redesign or change in layout. This includes:
- Number of pallets needed to store
- Number of SKU's
- Inventory turns
- Area allotted for the system
The consultant should then be able to show with a CAD drawing (a computer-generated schematic of the warehouse) what the customer can expect in the given area that is the focus of the redesign or change in layout. After the consultation, you should feel that the warehouse design consultant has provided you with options to meet your objectives and needs that you spelled out at the beginning of the process.
What are the 3 most important elements of warehouse layout to consider?
- Storage density
- Selectivity
- Design Flow
How would I know when it is time to consider a redesigned warehouse layout?
Here are three common scenarios that will usually trigger a need to do a warehouse redesign:
- If your warehouse aisles and/or dock are congested with pallets.
- When the racking system has reached 95% or greater storage density.
- If you are renting additional warehouse space offsite.
Can a new warehouse layout improve safety? If so, how and for who?
YES. With a proper layout safety is improved by relieving congestion, leaving ample room for machines to pass, make turns and have visibility at intersections. This results in improved safety for the operators, pedestrians, and for the building structure as well.
How can a new warehouse layout help me with ROI?
ROI (return on investment) is a key factor in considering changing a warehouse layout or doing a full facility redesign. Congested aisles can cause lost time and efficiency. Inefficiencies can cause stock-outs in prime pick locations, which impairs operations, and costs money. Money may also be wasted by renting additional off-site warehouse space. Resolving these factors can contribute to reducing operating costs and improving the bottom line, not to mention reducing damage to the building, racking or forklifts.
What is the impact of pallet rack storage on a new warehouse layout?
A new layout in a warehouse typically will have three storage mediums. Fast, medium and slow movers will be properly placed in the appropriate storage medium to optimize storage density and throughput.
What is the impact of a new warehouse layout on lift trucks and other mobile equipment?
The forklifts in combination with the racking will determine the aisle size. This is tempered with throughput to maximize the safety of the warehouse and its staff and the speed at which operations can be conducted.
What is the impact of a new warehouse layout on workers?
A new warehouse design will make it easy to put away product, locate product, and to ensure there is a specific place for everything that is stored or used in a warehouse. Everything in its place makes for a better work environment. It reduces frustration, improves throughput and enhances safety.
Is a change in warehouse layout disruptive to warehouse operations?
Reconfiguring an existing warehouse can be disruptive, but, with proper planning and implementation the disruption will be minimal, and orders can be handled and processed as planned.
How long does it take to engage in a process that produces a new warehouse layout?
Typically, it takes two to three weeks to turn around a new layout with an option or two. After the layout is created, presented, refined and finalized, it can take another week or two to get quotes on materials and installation.
Why would a warehouse manager need warehouse layout services?
Most warehouse managers do not have AutoCAD design experience, or the time to measure the warehouse and digitize it. Then there is a vast amount of knowledge understanding the relationship between the velocity report, storage mediums and forklifts that come into play to design a new layout.
What upsides can an optimized warehouse layout provide to a warehouse owner?
By increasing storage and efficiency, the cost of the goods moved through the warehouse compared to the cost of the facility drops to the bottom line. The cost of the facility remains the fixed. If we can store more, move more and improve efficiency, the cost per unit through the warehouse goes down.
What warehouse design and layout services does Arbor provide?
Everything discussed in this article, including:
- Complete AutoCAD service
- Site surveys
- Velocity report examination for proper storage medium selection
These services are all part of what Arbor provides to warehouse managers looking for expert warehouse optimization.
If someone is interested in warehouse design and layout services and engages Arbor's experts, can you list the process in a step by step fashion of how this process happens?
- Meet with the client to determine their goals
- Site survey or CAD drawing will be needed to define the area for storage
- Review storage criteria, velocity report when available and forklift equipment for the project
- Develop a layout with alternatives and review with the customer
- Make changes to the layout as per the customer request.
- Develop a bill of material and request bids
- Gather bids and formalize a quotation.
- Present the quotation with the layout to the customer.
- After the contract is awarded, we order the material and schedule installation.
- We also coordinate the installation with suppliers, installers and work with you, the customer.
- We also do a walk through after completion with the warehouse manager, key warehouse management and other team members., as requested
Does Arbor only do warehouse layouts for Raymond-equipped facilities?
No, we work with any type of lift equipment or picking method.
Does Arbor just design warehouse layouts or do they implement it as well?
Arbor consultants design the complete package from start to finish. After design, our experts handle complete project management until the installation is finished and fully commissioned.
If I want to speak to Arbor Materials Handling about warehouse layout and design services, who do I contact?
You can call us at 800-934-6568 and speak to Al Messics, Jason Rorer or Ed Donnon.
-

Pallet Racking
Browse our range of warehouse racking solutions. If you require alternate or additional pallet and storage rack options, please contact us directly and we will make every effort to accommodate your needs.
-

Mezzanines
Maximize your manufacturing and storage space economically with mezzanines from Arbor.
Contact Us
Please complete the contact form below and an Arbor representative will contact you to discuss your request.


